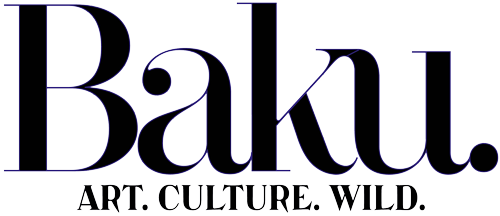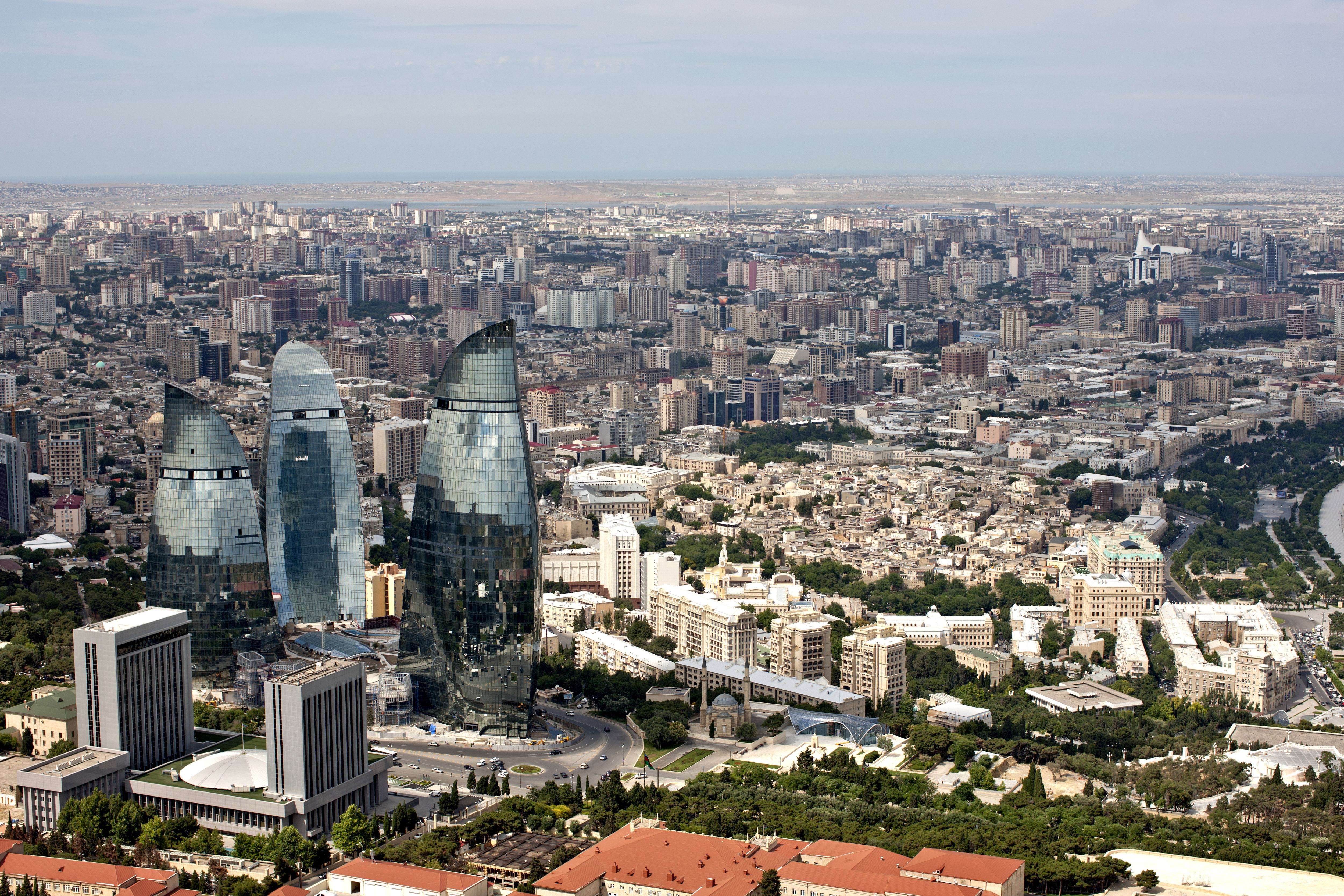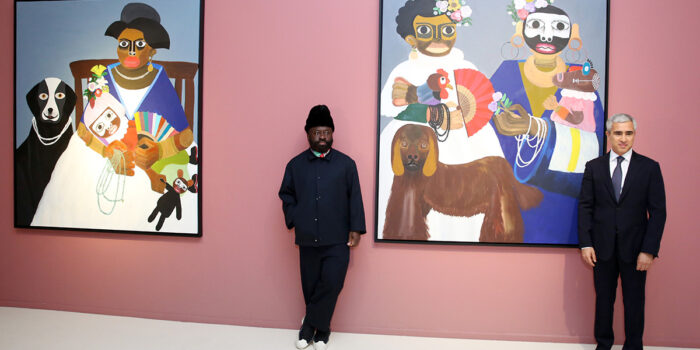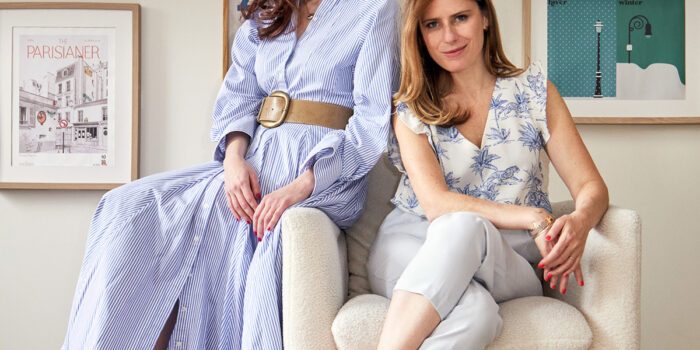Since their opening five years ago, Baku’s Flame Towers, curving and incandescent, have become a global architectural landmark. Their creator, the Texan-born, London-based architect Barry Hughes, gives Claire Wrathall the inside track
Paris may have the Eiffel Tower, Sydney its Opera House, Bilbao the Guggenheim… But if a building in Baku stands to become an icon of the contemporary city, the visual shorthand by which it is branded in the public consciousness, the likelihood is it will be the Flame Towers. They are prominently sited on the hillthat rises behind Gulistan Palace, at the intersection of Mehdi Huseyn and Parliament Prospekti, and their location is a striking one by any standard, augmenting their for-the-moment dominant height. The tallest of the three towers is 181m; its slightly shorter sisters 162m and 150m, containing 38, 37 and 34 storeys respectively. But most extraordinary of all is their form, for all three are shaped like flames, in a nod to Azerbaijan’s history as a land of fire (and of combustible natural resources). Indeed, their curving facades and tilted pinnacles are clad in more than 10,000 LED luminaires, whose bulbs can be programmed to change colour, giving the illusion that they’re flickering. One of the most ambitious skyscraper projects on the planet, the Flame Towers are the work of the London office of HOK Architects, an American practice founded in 1955 in St Louis, Missouri.
“There were real challenges involved in getting the different elements into this very prescribed and sculptural shape,” says Barry Hughes, who was the project’s chief architect, and vice president of HOK London at the time of their construction (he is currently Design Director at Benoy). For the complex incorporates not just the 318-room Fairmont hotel, but 130 residential apartments, offices and more than 29,000sq m of high-end retail space. (The Towers’ total floor space is a staggering 258,578sq m.)
Each of the three towers rises out of a unified base that contains a shopping mall on its first floor, which sits above the hotel’s immense ballroom. On the roof of the mall (“the fifth façade”, as Hughes calls it) there are not only gardens, planted with trees, but two swimming pools – one for residents, one for hotel guests. There is also a clutch of bars and restaurants, all sheltered from the wind that whips off the Caspian Sea by a little ring of silver pavilion towers (faced in matt, yet reflective, coated stainless steel, reminiscent of the sort of titanium and mirror- finish steel cladding favoured by Frank Gehry), as well as the principal towers themselves.
The result may appear futuristic, but as Hughes points out, it is true to the spirit of the buildings in Baku’s high-density Old Town, where sharing a party wall with your neighbour helps strengthen a building. This, he explains, means that the city’s “rich and wonderful” gardens tended to be on roof level rather than ground level. Even the gracefully arched glass roof over the atrium evokes the curves of the Old Town’s ancient domed cupolas. “As architects, we loved the Old Town,”he says. “The central downtown part of the city, around the Boulevard, has a really nice feeling and texture to it. But it’s not our job to build the past.”
Building towers in a location as windy as Baku means that days were invariably lost to the weather (it’s simply too dangerous to crane anything up in a gale), so it took more than five years to complete the building since the design of the towers began, with a quick sketch on a plane ride backfrom Cairo. The Burj Al Arab in Dubai may have established a precedent for sail- shaped structures, but this is surely the first to resemble a tongue of fire.
“Of course, it’s real easy to draw that shape,” says Hughes, who was born in Colorado Springs and trained as an architect at Texas Tech University, “but it’s a great deal more challenging to realize it. He explains that, initially, they intended the Flames to be “considerably less literal” in their design. However the clients, Azinko MMC and DIA Holding, “bought into the narrative, and what followed was an extended discussion about the essence of a flame and its shape. You can build any shape you can describe, really, but at the end of the day, everything has a budget, so there’s always an element of compromise.” In any case, he says, the danger with being too literal is that it can be “inappropriate – I can’t think of a better word than ‘cheesy’.”
The result, though, is not just “a tech tour de force”, in Hughes’s words, built to withstand high winds and earthquakes (Baku lies in a seismic zone), it’s a spectacular structure with a powerful sculptural quality. Hughes admits to wishing that the colour of the glass was more transparent, “which would have given it a bit of a lighter feeling.” But in some respects, the dark, reflective, sloping planes of the inner facades recall those on Mies van der Rohe’s seminal Seagram Building in New York. And the animated colour-changing LED lightinghas revered precedents, too, in, for example, Jean Nouvel’s Uniqa building on Praterstrasse in Vienna (a great glass-and-steel high-rise that is both angular and curvaceous, and whose facade is clad in 45,000 tiny LED blocks that create a constantly changing, almost psychedelic light show after dark) and the extraordinary Galleria Centercity in Cheonan, South Korea.
Hughes describes his design philosophy as “supermodern” – which he defines as using “the best elements of modernism: a cinematic flow of spaces, a lightness of structure, mixed with vernacular materials, a tourist’s sense of context and the occasional moment of whimsy, resulting in a warmer, richer place.”
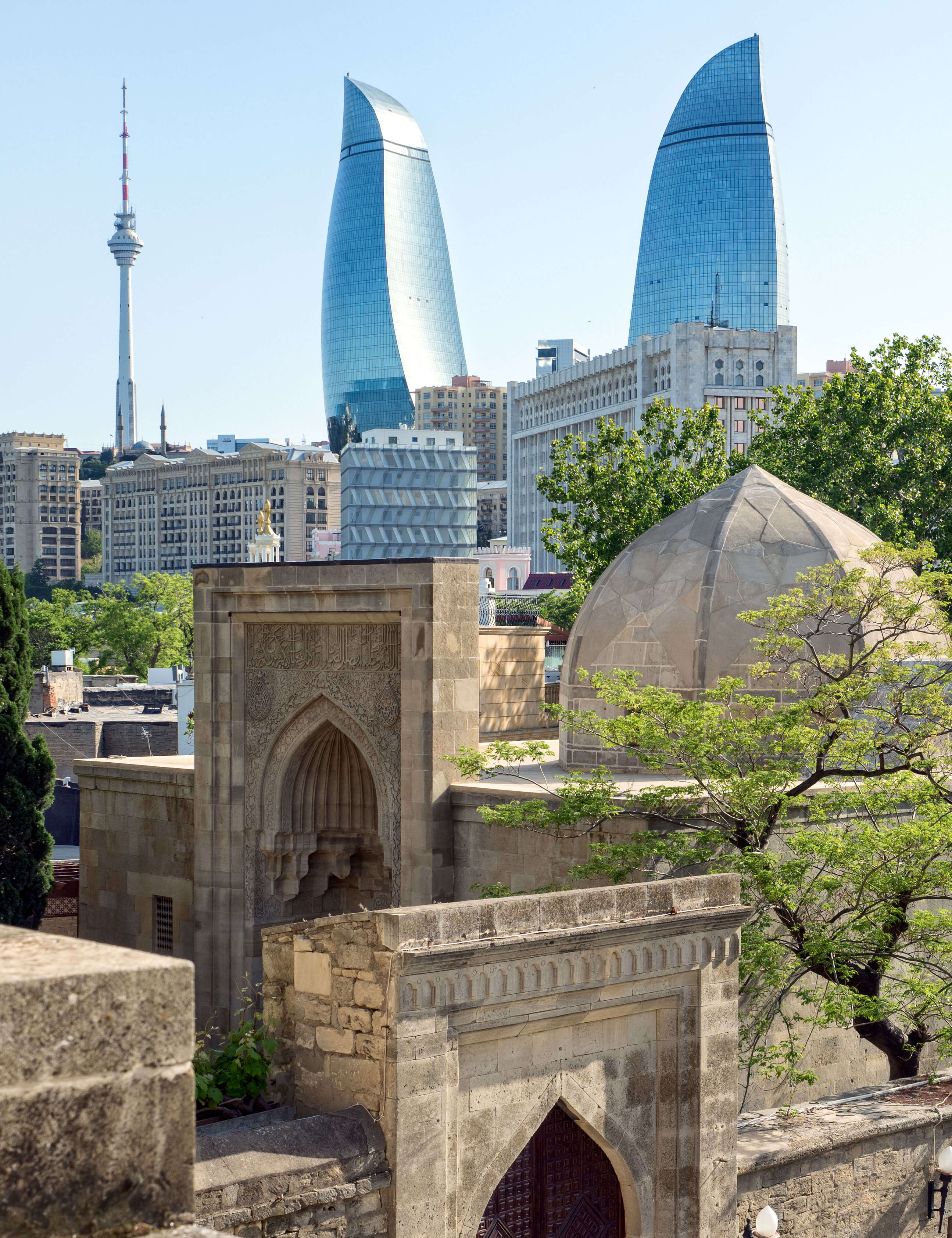
Cityscape of Baku with the Palace of the Shirvanshah in foreground and Flame Towers in background. (Image courtesy of Getty Images)
It’s not a new approach, he concedes. Indeed it was essentially this same concept that informed Le Corbusier’s philosophy, and the great Swiss architect remains his greatest influence. “When I saw the Villa Savoye [in Poissy, just outside Paris],” he says, “it was better than anything else I’d ever seen. I’d studied it; I’d sat through infinite slide shows; I had the book. But it really is better when you see it for real.”
“I have huge admiration for Zaha Hadid and Frank Gehry,” he continues, alluding to the Bilbao Guggenheim as an example of how architecture can transform not just the look, but the reputation of a city. “But I also refer back to the graphic designers of the 1980s like Neville Brody and Peter Saville.”
Hughes’s route into architecture was unusual. His childhood was a nomadic one. “I was what’s called a ‘military brat’ in the States. My father was GI Joe. [Though he ended up a general.] And we moved nearly every year. The longest I lived anywhere, until I went to university, was in Tokyo. Now the longest I’ve lived anywhere is in London.”
At 18, however, Hughes won an athletics scholarship to Texas Tech University to study engineering, switching to architecture after “two desperate years”, because “I’d been one of those kids who drew pictures all the time and I knew I just wanted to make things.” But this time he’d also quit running for cycling. Competing in races enabled him to travel all over America. A trip to Chicago, for instance, with its astonishing collectionof 20th-century architecture icons, was a formative experience. Another early influence was the Starck Club, a nightclub in downtown Dallas, designed in 1984 by Philippe Starck (the Frenchman’s first North American project). “There was something different about it,” says Hughes. “It was visionary and inspirational and amazing. Decon – Deconstructivism – was a brief ash of style then. I went to the original Deconstructivist exhibition at MoMA in New York, and saw the work of Zaha Hadid and Daniel Libeskind. I just thought, ‘Holy Smoke, this is different’.”
His professional life – 14 years at the huge global practice RTKL, then a stint at Benoy in London before joining HOK in 2006 and then returning to Benoy in 2017 – has taken Hughes from Dallas to Hong Kong to London. But, unusually, it began by building models while simultaneously pursuing a second career as a cyclist – one accomplished enough to have seen him represent America in the World Masters Cycling Championships and take part in Olympic trials, for which he only just missed qualifying.
This background and enduring passion for bike racing may explain why sporting terms and analogies pepper Hughes’s conversation. In describing the Flame Towers, he refers to the central base from which the three towers rise as the “podium”. And he draws parallels between professional cycling and architecture inasmuch as they are essentially about teamwork, even if subsequent approbation tends to focus on a single individual.
So of all the projects he’s worked on, which is the one Hughes is the most pleased with? “The project you’re most in love withis always the next one,” he counters diplomatically. However, one senses the Flame Towers will hold an important place on his CV. “It’s already become a symbol for Azerbaijan,” he says. “It is part of the country’s brand identity. And that’s a great credit to everyone involved. It’s been a humbling experience. And one I take particular pride in.”
A version of this story featured in the Autumn 2012 issue of Baku magazine.
Main image courtesy of Jonathan Glynn-Smith. Images courtesy of Suki Dhanda, Emil Khalilov and Getty Images
