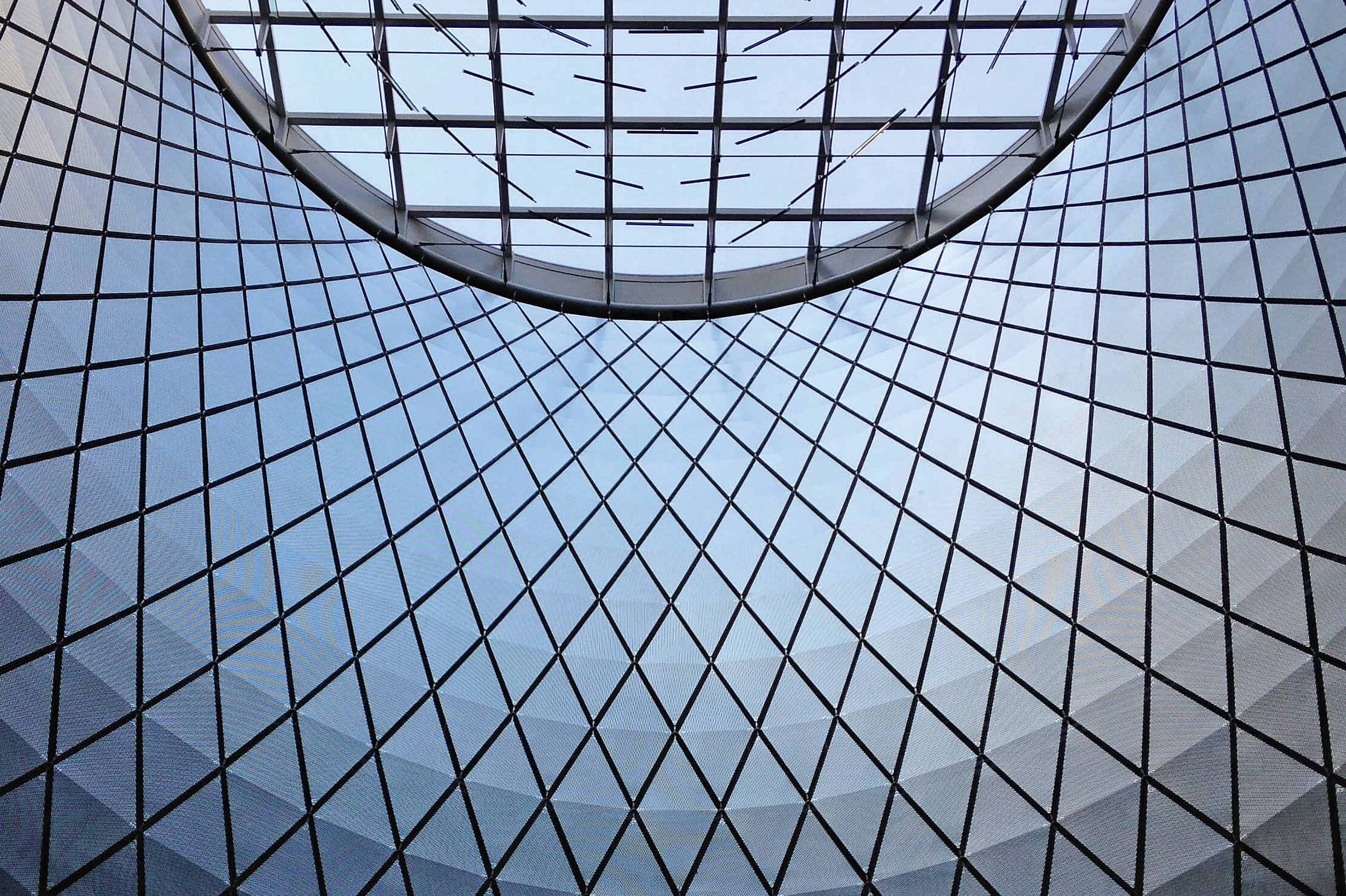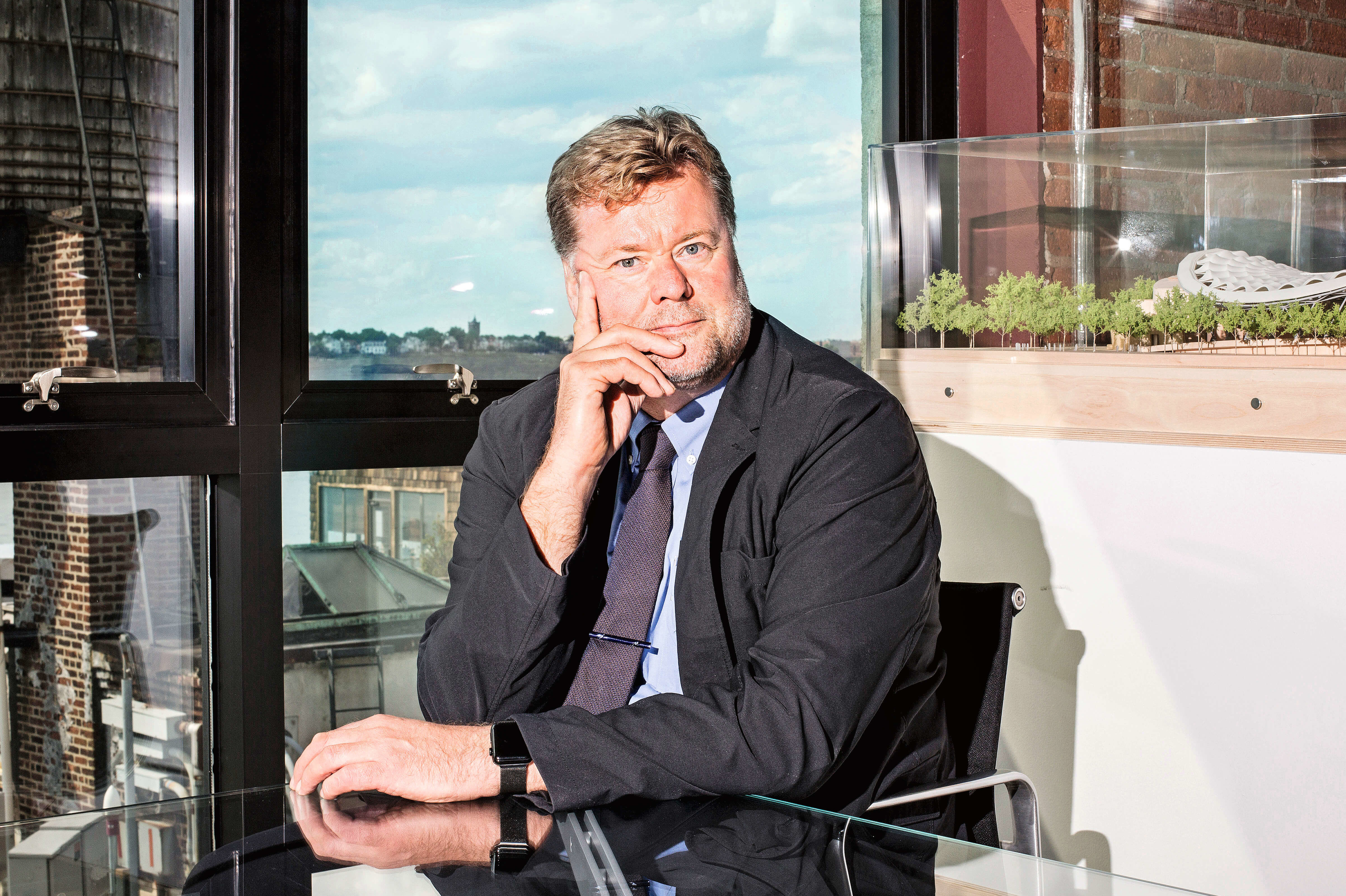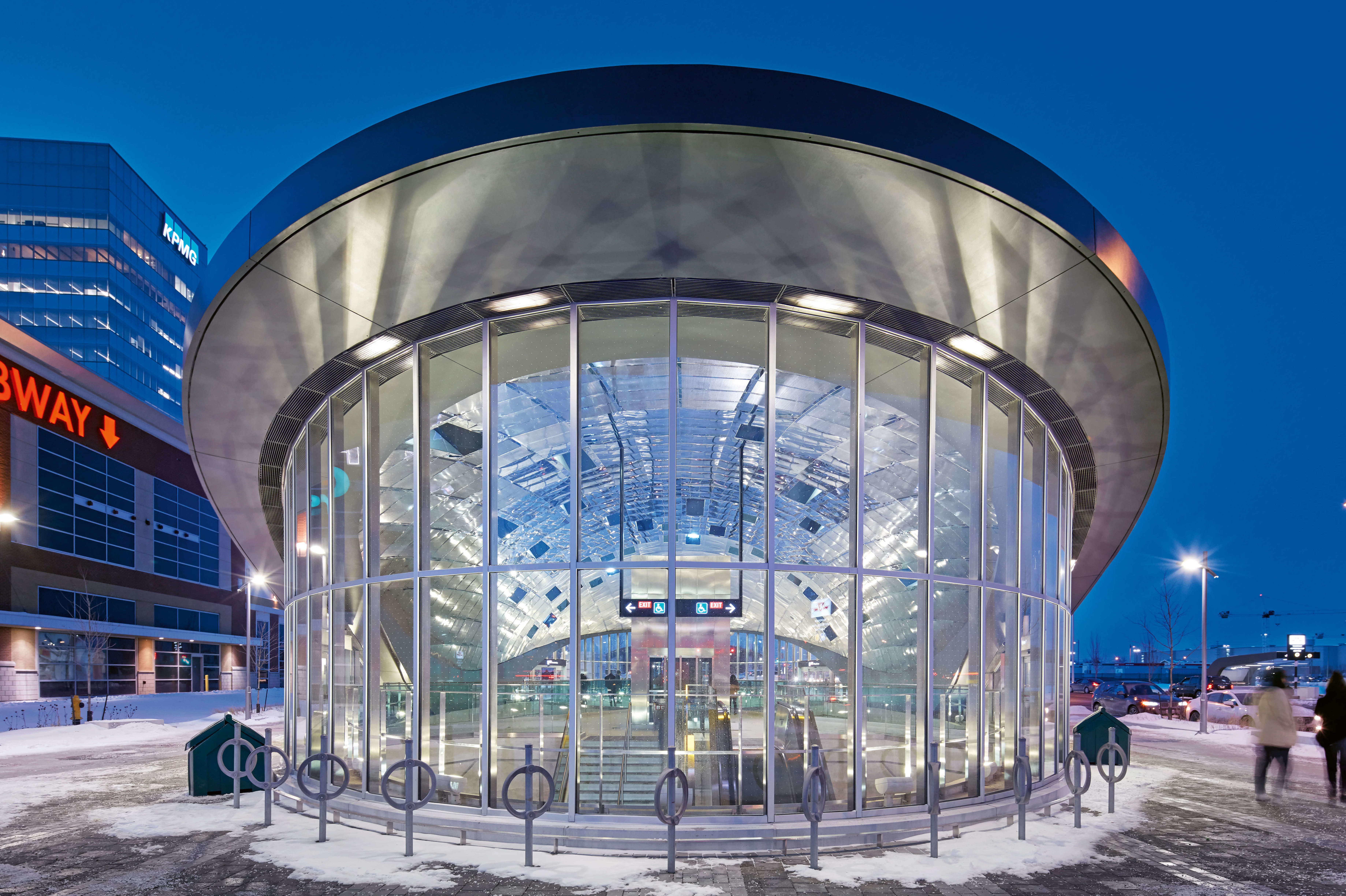The celebrated British architectural firm Grimshaw has a rich history of creating awe-inspiring yet functional buildings across the globe, discovers Mark C. O’Flaherty
The New York HQ of the British-based, internationally renowned architectural firm Grimshaw – founded by Sir Nicholas Grimshaw in London in 1980 – has a special place in the American city’s history. Sitting on the Hudson River, the Terminal Stores were built in 1891 to link freight ferries running across the water from Union City with the freight rail traffic going up 11th Avenue. “Boats came in and trains were loaded up in the tunnel beneath us,” says Grimshaw’s deputy chairman Andrew Whalley. “The tracks ran right through the building.” In the 1930s the railway was rerouted and the building’s raison d’être disappeared. After a period of playing host to The Tunnel nightclub, it has now been converted into retail, food and office space.
Terminal Stores makes an apposite American HQ for Grimshaw, an architectural practice reshaping New York as much as anywhere else. Grimshaw was responsible for the Fulton Center transport hub and the refreshingly modern look of the city’s 3,300 bus stops, and is now working on plans to totally reboot both JFK Airport and the entire subway system. Grimshaw is also focused on creating a landmark botanic garden in Oman and the Sustainability Pavilion for Expo 2020 Dubai. “In New York we are seen as a British-based firm with a different set of sensibilities to other people here,” says Whalley when I ask him to define the Grimshaw DNA. “Elsewhere we are seen as international, but also grounded in British architecture, because of our interest in heritage.”
When Whalley talks about heritage, he means the architects that continue to influence them most significantly, such as Isambard Kingdom Brunel, who created the original Paddington Station in London, and Joseph Paxton, who designed the Crystal Palace for London’s Great Exhibition in 1850. “Brunel’s a hero of ours,” says Whalley. “He looked at problems and was interested in coming up with principles to solve them rather than being concerned purely with style. The same with Paxton: he used materials ingeniously.” When you look at a Grimshaw project the work makes a virtue of the engineering. The way things connect, and the materials used, create the beauty, as much as the sensuous curve of something.
Another hero of Whalley’s and Grimshaw’s is Jean Prouvé, the modernist master of prefabrication, whose concept has defined numerous Grimshaw projects, most notably the Eden Project in Cornwall built more than 20 years ago. Here eight interlinked geodesic domes, with each cell constructed from easily transportable steel tubes, were clad in tripled-layered plastic pillows. The ground-breaking project, wholly concerned with sustainability and the environment, also started telling a new Grimshaw story that continues today. In a world of dwindling resources, what should architecture look like?
A scale model of the design for the forthcoming Dubai Sustainability Pavilion sits in a Perspex box on a plinth in the New York Grimshaw design studio showing the satellite-dish roof shapes that make up the structure. “When we were originally asked to take part in the design competition there was a degree of cynicism,” Whalley says. “A Sustainability Pavilion in Dubai seems an oxymoron because it’s a place notorious for offering skiing in the desert. But the Emiratis are actually extremely forward-looking and interested in the topic. They are proud of how quickly they’ve created a modern city and are now revisiting that city and thinking about the public realm in a much more mature way than when they first started.”
The Sustainability Pavilion in Dubai is meant to be a permanent structure but of course will attract far fewer visitors after the Expo has closed. Unlike, say, Zaha Hadid’s London Aquatics Centre for the 2012 Olympics, which had its visually impressive seating wings removed after its first summer, Grimshaw’s building won’t be altered radically after its founding event and alterations will be kept to a minimum after the initial installation.
Pavilions have represented a kind of modernist architectural ideal for over a century, with Mies van der Rohe’s Barcelona Pavilion, originally built in 1929, seen as perhaps their purest expression. They are entirely detached structures, customarily light, low and elegant, with a wealth of glass. Grimshaw’s portfolio of projects includes many grandstanding examples, including the British Pavilion at the 1992 Expo in Seville. Many of the company’s airport designs, and their other public transportation halls – including Toronto’s sleek, beetle-like Vaughan Metropolitan Centre subway station – are effectively pavilions. What, I ask Whalley, makes for a particularly successful expression of the form?
“I would say legibility and simplicity,” he answers. “They’re an elegant way of capturing the space, and the more they play with light, the better. We created a pavilion for the Rio+20 United Nations Conference on Sustainable Development that was particularly successful, and the whole commission from design to finishing construction took five weeks. It was a simple steel and fabric building.”
The architecture that Grimshaw produces defines the way we live today, and how we will live in the future. Whether you experience it at an Expo, or you travel through one of its transport terminals, it is designed to create a sense of excitement and wellbeing. Unlike many seminal architectural projects, Grimshaw’s buildings don’t need time to become familiar or look good. When its new London Bridge Station opened recently, it was a revelation to regular commuters who were used to a warren of dark tunnels. Instead, here was a vast cathedral-like space, full of light and graphic lines, with concrete ceiling surfaces clad in light wood to soften it all. Travelling through it feels inherently… glamorous. Which isn’t a word anyone has used in conjunction with the station in a long time, if at all.
While a typical Grimshaw project is vast in scale, it is the details that make each one so unique. Pulkovo Airport in St Petersburg, which opened in 2013, is a great example. “Airports can be so bland,” says Whalley. “You can arrive at one and not know which part of the world you are in. One of the things we noticed during our research trips to St Petersburg were the little golden domes on the skyline – the winters are long, and the sun is low in the sky, so they are designed to capture as much light as possible. We felt we could learn from that.” Hence the airport’s roof is constructed using a series of artful folds that diffuse low-angled natural light throughout the building. “When the roof is covered in snow, it still creates a sense of warmth,” says Whalley.
From sheltering in the rain at a bus stop in New York while you notice the angled frosted glass above you, to meandering around a garden of desert plants in carefully engineered shade in Dubai, the best modern architecture can be practical, experiential and incredibly inspiring. In the hands of a master practice, it is all those things at once.
This story appears in the Autumn/Winter 2018 issue of Baku magazine. Pick up your copy on newsstands now.
Images courtesy of Grimshaw, Bryan Anselm and Redux Pictures
Like this? Then you’ll love: Top ten pavilions at the Venice Architecture Biennale | The art of Saks Afridi







